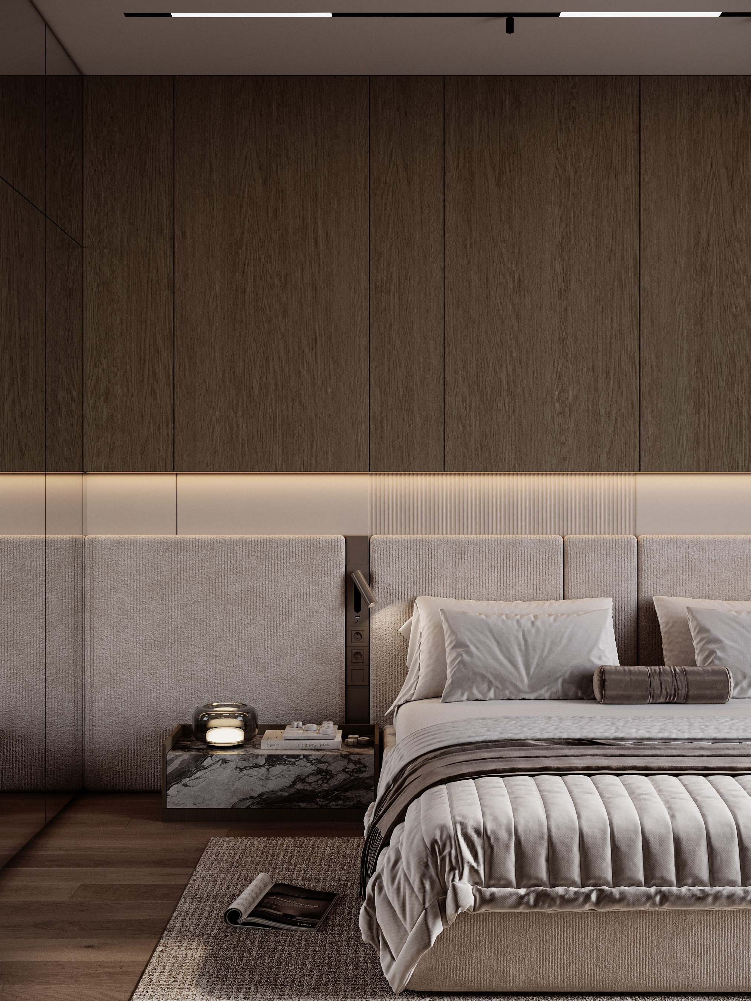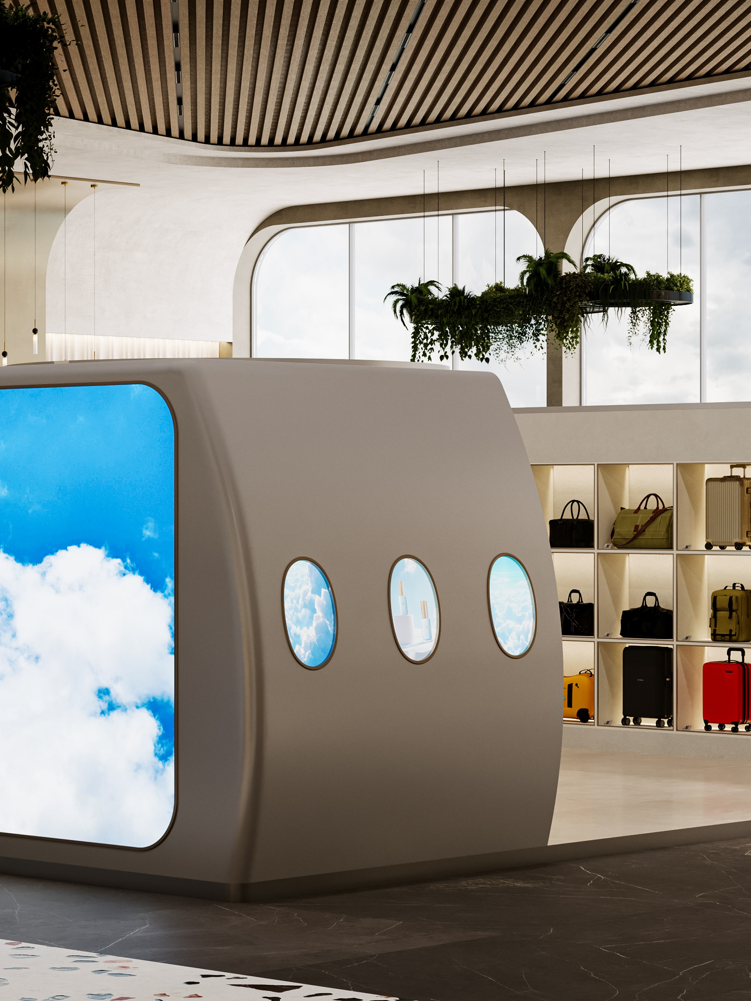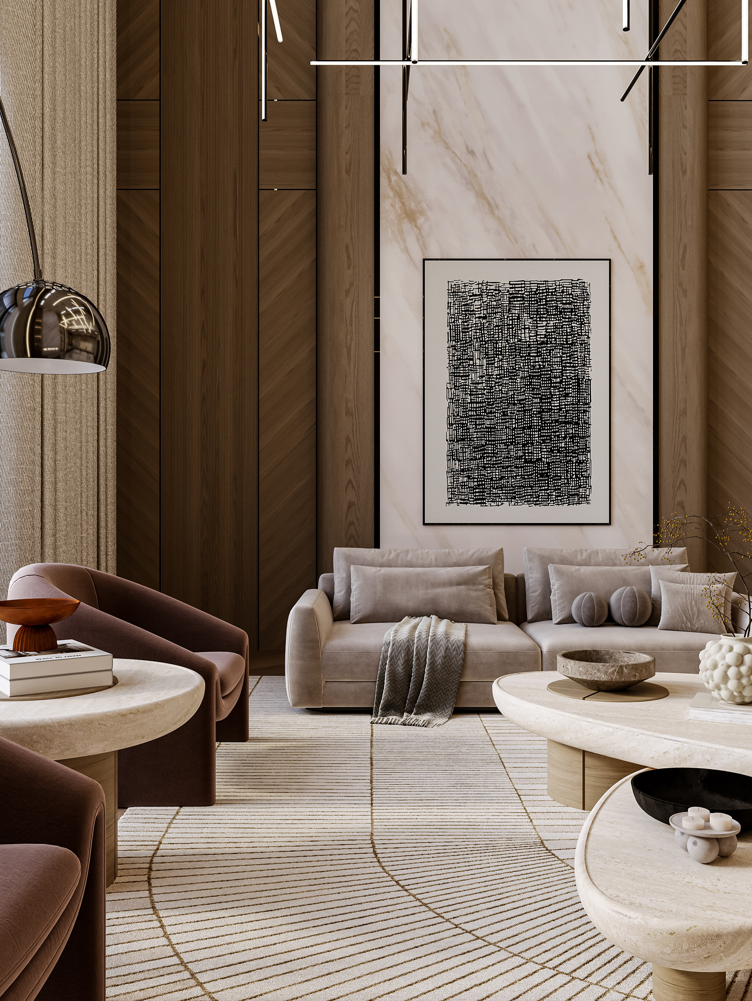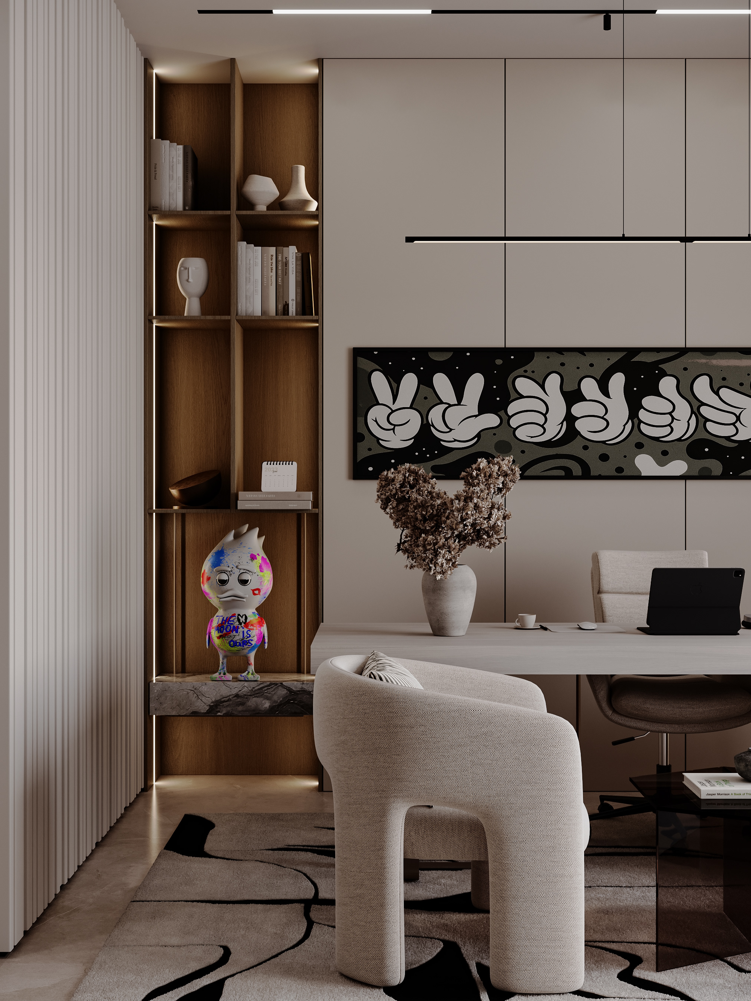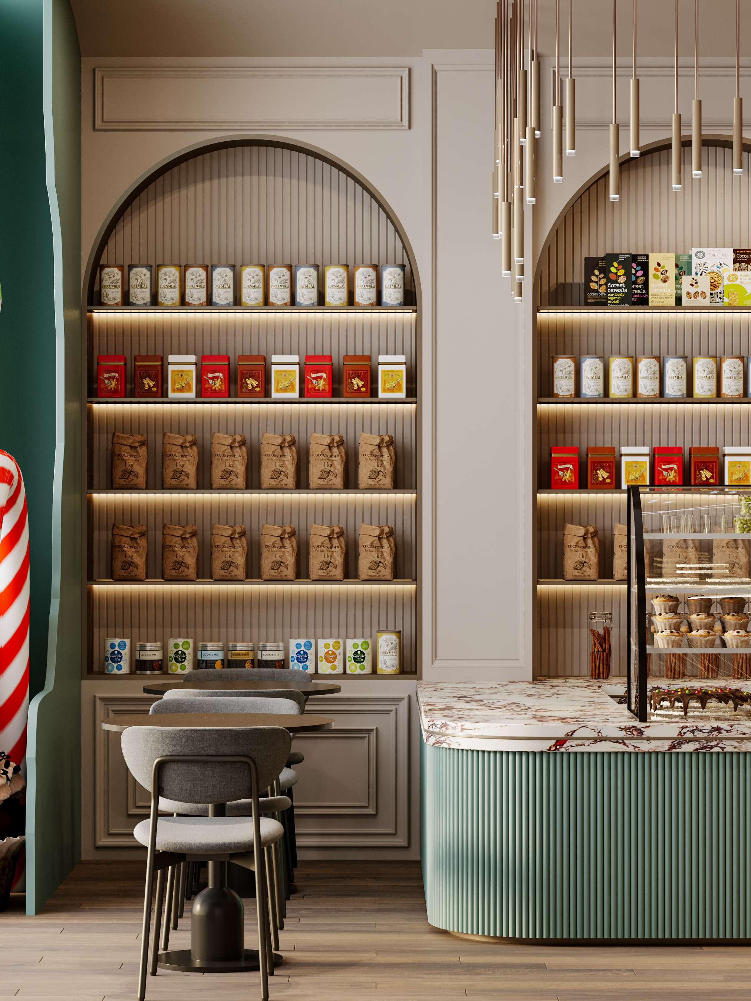SHARED LIVING SPACE / KURUM RESIDENCE
Interior Design & Visualization by Den Interior Studio
Area: 74 sq.m. | Year: 2025 | Location: Dubai, UAE
74 sq.m shared space featuring a living area, dining zone, kitchen, and hallway. The design uses a simple material palette: natural oak panels, travertine-inspired textures, and matte finishes. Furniture, lighting, and built-ins are proportionally balanced for visual calm.
Functional yet refined, the layout includes subtle decorative accents like a backlit onyx wall, adding contrast without disrupting the minimalist atmosphere. Focused on spatial balance and material harmony, the project embodies understated elegance.
Area: 74 sq.m. | Year: 2025 | Location: Dubai, UAE
74 sq.m shared space featuring a living area, dining zone, kitchen, and hallway. The design uses a simple material palette: natural oak panels, travertine-inspired textures, and matte finishes. Furniture, lighting, and built-ins are proportionally balanced for visual calm.
Functional yet refined, the layout includes subtle decorative accents like a backlit onyx wall, adding contrast without disrupting the minimalist atmosphere. Focused on spatial balance and material harmony, the project embodies understated elegance.
